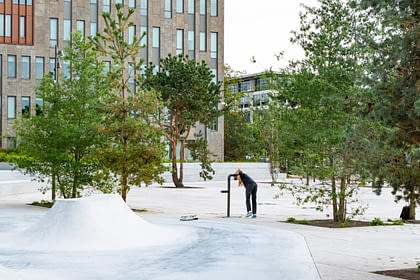

2020 - ongoing
Nike Campus
2020 - ongoing
Nike Campus
The Arenapark campus is located on the south side of Hilversum, on the border between the city and vast heathland. That quality is not perceptible now; the campus, of which NIKE is the main user, has so far been a typical business campus. This is going to change in the coming years. NIKE is thoroughly renovating the Campus Headquarters, upgrading the individual buildings and giving them largely publicly accessible plinths. The NIKE campus is transforming from an isolated enclave to an open, welcoming campus from which the residents of Hilversum can also benefit.
Hilversum
NIKE
F31, Nine Yards, Inhouse Architects, BK ingenieurs
6750 m2


B+B has drawn up a visual quality plan for the public space on behalf of NIKE and is also working on various spatial design assignments. The planned relocation of the Sportpark Station will change the structure of the campus. The future boulevard – which has to connect east and west and which links three new squares – will be the most important spatial element. The return of the typical heather landscape forms the scenic basis of all the spatial interventions. ‘Homecourt’ is the first square to be completed as part of the new campus. Originally, this was a barren, vacant piece of land characterized by the many rear sides of the buildings and unclear routes.



The design for Homecourt focuses on creating a new destination on the campus with ‘food’ and ‘skate’ at its heart. Homecourt thus forms the link between the east and west sides of campus. The biggest challenge of the site was that almost all surrounding buildings have their ‘backs’ to the site. The creation of new edges by means of trees creates shelter and defines the place. The least visible intervention, which however has the greatest impact on the use of the site, is to make the square free of car traffic. The square is designed like a ‘forest on the heather’ – visible from afar, and sheltered and pleasant from within. On the square, a ‘skateable landscape’ has been designed by F31, where the Aalto – an abstracted wave – is the main eye-catcher. On the square space was also kept free for setting up food trucks where employees can eat their lunch in the shade of the trees and have a view of the skate track.

All objects and materials on the square are designed to be optimally playable.













