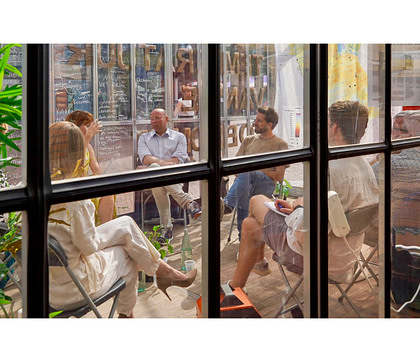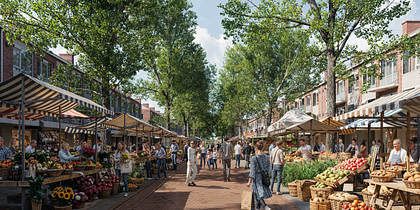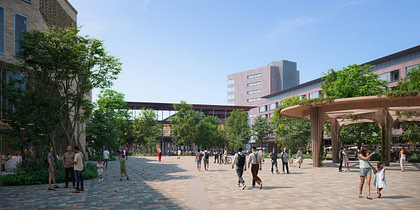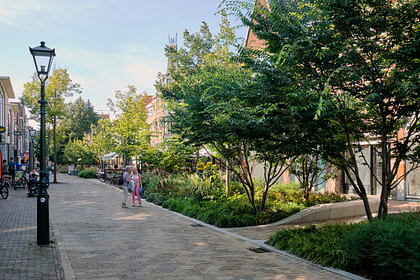

2024 - ongoing
Stadshart Amstelveen
2024 - ongoing
Stadshart Amstelveen
Green, vibrant, and ready for the future!
The redesigned Stadsplein and Rembrandtweg mark the transformation of Amstelveen’s city centre into a welcoming space where people can meet, relax, enjoy events, and benefit from a greener, more climate-resilient environment.
Amstelveen
Gemeente Amstelveen
URW, Gemeente Amstelveen, Rijnboutt, Benthem Crouwel Architects
Renders: Vivid Vision
1.9 ha
Amstelveen is on the brink of a major transformation of its city heart. The aim is to turn the current paved, impersonal centre into an attractive and welcoming destination for both residents and visitors from the region, while breathing new life into the shopping district. A key ambition is to ensure the city centre does not evolve into just another shopping mall, but becomes a vibrant urban hub with a distinctive identity. This vision is outlined in the Amstelveen City Centre Design Quality Plan.
The Stadsplein (City Square) is the largest public space in the Stadshart. Its edges are lined with a mix of retail stores, restaurants, and public functions such as the library and the cultural strip. The square serves as the city’s central plaza, where people come to see and be seen, to linger, socialize, and enjoy leisure activities. The new design for the Stadsplein will create more space for trees and greenery, as well as public seating and gathering areas. There will also be ample room for the weekly market and a diverse calendar of events and festivals, attracting both locals and visitors.
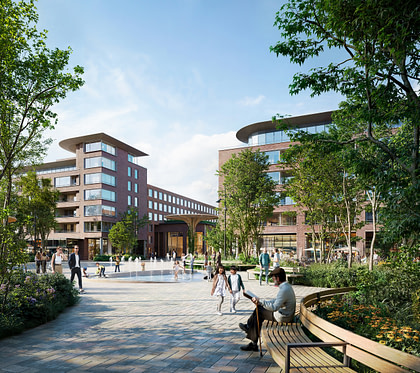
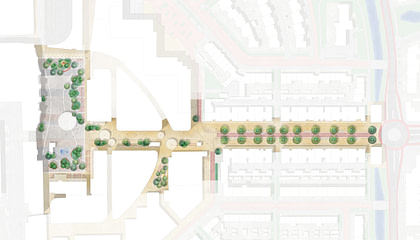
The public space design integrates ambitions for more greenery, improved quality of stay, and the continued presence of events and the market into one cohesive vision. The redevelopment is climate-adaptive, enhances biodiversity, and ensures the square remains a pleasant place to be during hot summer days. Green borders around the square will include integrated outdoor terraces that add to the liveliness of the area. Generous planting beds will be surrounded by public seating areas with spacious benches, strategically placed in both sunny and shaded spots.
Sightlines and emphasized walking routes will improve orientation and highlight the main entrances. At the heart of the square, a multifunctional pavilion will rise – serving as a stage during events and offering a sheltered meeting place during market days. With the addition of play areas and a striking water feature, the new Stadsplein will become a lively, refreshing, and inviting place for all ages.

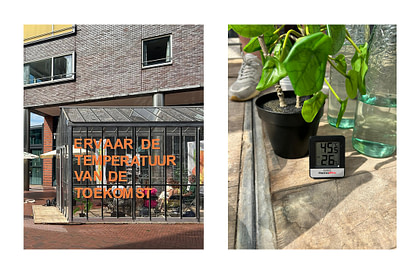
During the design process, discussions in the Heet Hé greenhouse on the square highlighted the urgent need for climate adaptation and measures to combat heat stress. Providing shade through trees and canopies, along with regulating the microclimate using greenery and water elements that promote evapotranspiration, form the foundation of the new city centre design.
