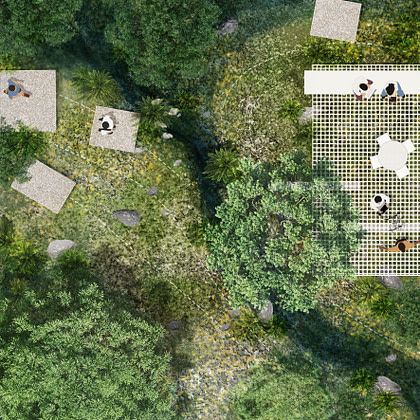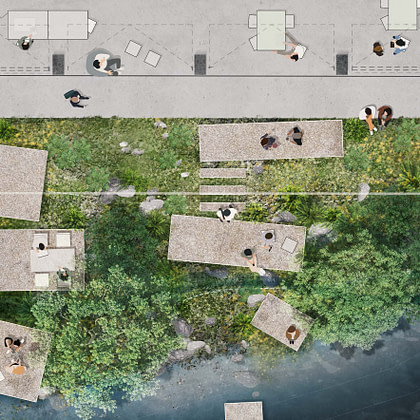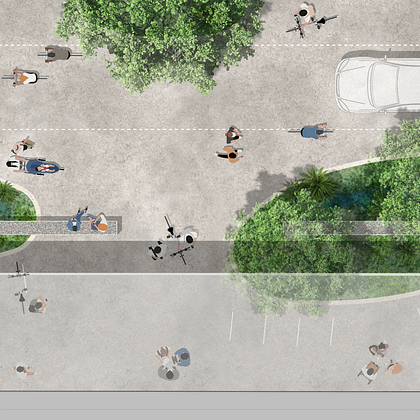

2023 - ongoing
New Architecture School
2023 - ongoing
New Architecture School
The New Architecture School (NAS) in Siegen represents a bold step in urban and academic transformation. Situated in the heart of the city, NAS redefines the traditional university campus by integrating academia, culture, and public space. The project revitalizes its surroundings by reintegrating the site with the adjacent Weiß River. Developed through an extensive participatory process involving students, faculty, and community members, NAS aims to connect the university with the city, encouraging interaction and collaboration.
Siegen
University of Siegen
FAKT Office for Architecture, Gustav Düsing, Transsolar Klimaengineering, sbp
5 600 m2
The landscape design for NAS focuses on regenerating the surrounding environment and creating meaningful connections between urban life and nature. A central public square replaces former car parks, providing an inviting space for students and residents to gather, learn, and relax. The adjacent Weiß River, previously confined to a rigid concrete channel, is being restored as part of a broader ecological strategy. The landscape concept allows for spontaneous vegetation to take root, fostering a dynamic riverside ecosystem that evolves naturally over time. The integration of terraced seating and adaptable green areas encourages interaction with the river, transforming it into a living, public space.


Sustainability is at the heart of the project, ensuring resilience in a post-fossil society. Materials from the original site, including concrete slabs, are repurposed as meeting and working spots within the new design, reducing waste and emphasizing circular economy principles. Rainwater management is carefully considered, with retention areas and permeable surfaces directing water back into the ecosystem. The river restoration initiative not only enhances biodiversity but also mitigates the risk of flooding, demonstrating a forward-thinking approach to climate adaptation. Through these measures, the NAS landscape becomes a model for cohabitation—where academic life, urban culture, and natural landscapes merge in a sustainable and inspiring way.










