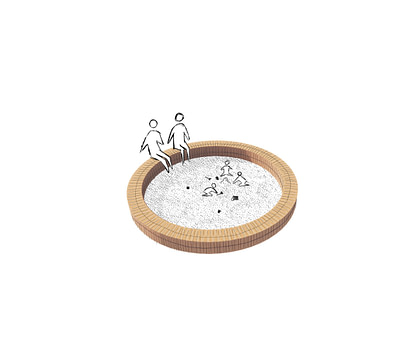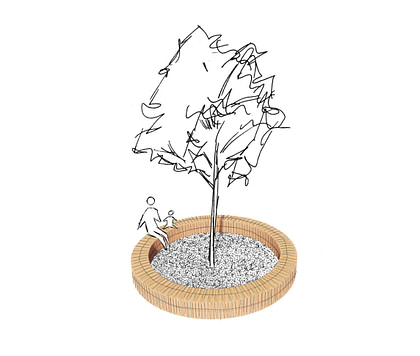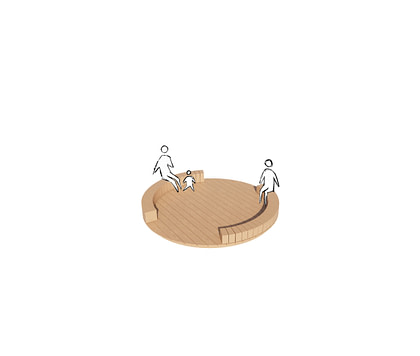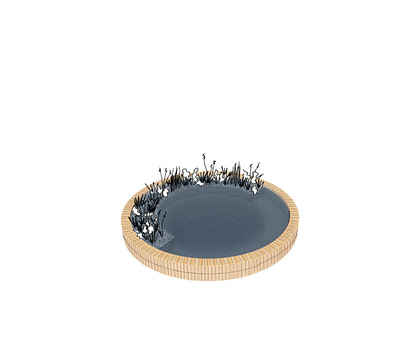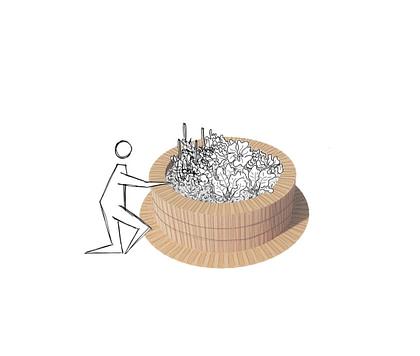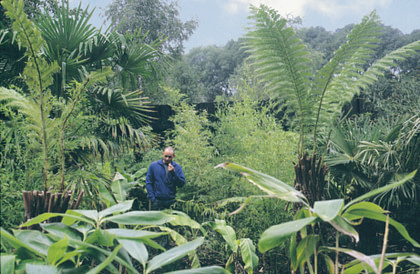

2022 - ongoing
Amstel Kavel 7
2022 - ongoing
Amstel Kavel 7
With the concept Mookly: Raised by Nature, Bureau B+B, as part of a larger team, has set ambitious goals for developing a nature-inclusive city block, incorporating abundant greenery through diverse and innovative approaches.
Amsterdam
Wonam, Zadelhoff
Arons en Gelauff, DOOR architecten, TMOJ
6000m2
We are creating an inner world full of greenery and adventure, where children live in harmony with the fauna and flora that surround them. This allows them to grow up in an environment that fosters contact with natural processes, gradually restoring balance between humans and nature. The design of the inner courtyard, rooftop gardens, living galleries, and façades not only connects plants, animals, and people but also fosters connections among the residents.
Through a thorough context study, we identified distinctive landscape units, such as peat meadows, marshes, and low peatland forests. Historically, estates along the Amstel River have played an essential ecological role in the peat meadow landscape, thanks to their tall trees, species diversity, and microclimates.
The garden design connects to both the ecology of the Amstelscheg (the Amstel river’s natural corridor) and the urban ecological network of Amsterdam, serving as a stepping stone between the two. This creates a place where species from the city and the countryside can meet. Within Mookly, we aim to redefine the idea of nature in the city by actively supporting and showcasing natural processes. These processes range from the blossoming of a flower, new twig formation on a climbing plant outside a window, the spreading of an edible plant on the rooftop garden, to the life cycle of a dragonfly in the water feature in the courtyard.

We create three entrance squares that extend from the alleys into the garden, acting as terraces that transition between the city and the lush, green inner courtyard. The entrance squares are connected by a layered path system. Wooden footbridges provide the shortest route, slightly elevated above the rich planting. Additionally, a winding path offers a scenic route that is accessible to everyone. The rest of the courtyard is filled with abundant greenery, inspired by the surrounding landscape. We carve out a water feature and create various play, hideaway, and resting spots from the green space. Wooden logs connect these spots in a playful way.



The building features three types of rooftop gardens:
– brown roofs, where water is stored, with ample space for energy generation via solar panels.
– nature roofs, free from human interference, featuring dense planting of multi-stemmed shrubs and providing stepping stones for bees and other insects as they move to higher roofs.
– residential roofs, which are entirely planted with edible vegetation. We also install vegetable garden beds and plant large trees. To enhance the living quality, we place pergolas for shade, which are equipped with solar panels to visibly generate energy.
By creating collectively accessible routes connected by footbridges across all levels of this nature-inclusive landscape, the world of natural exploration becomes endless. Eventually, as the child grows into a teenager, they can take their bike to explore the Amstelscheg, discovering the connection between their living environment and the surrounding landscape.




