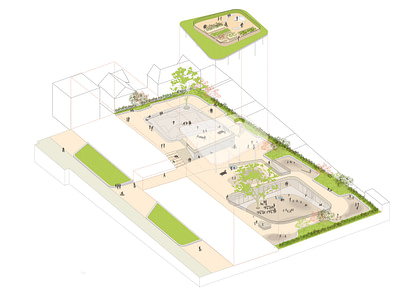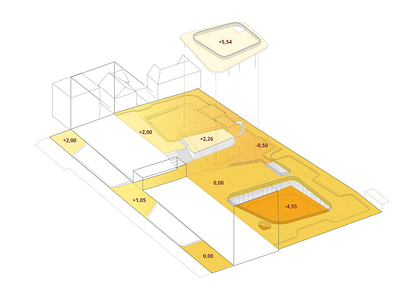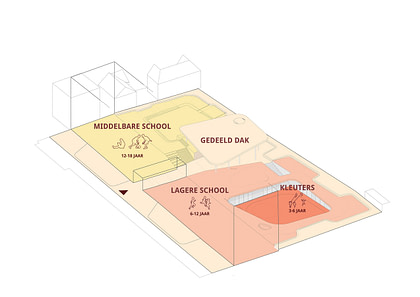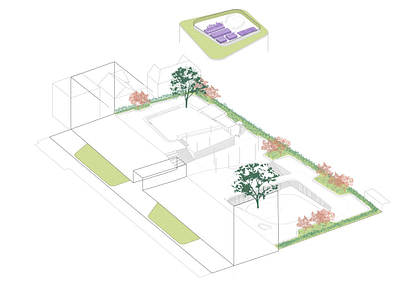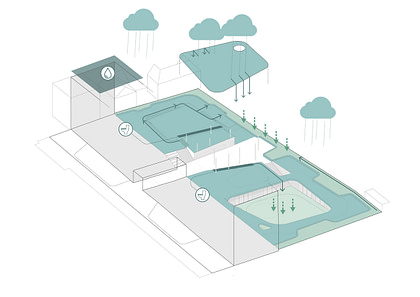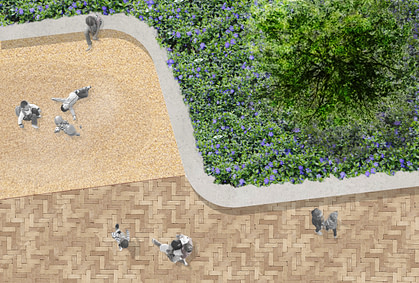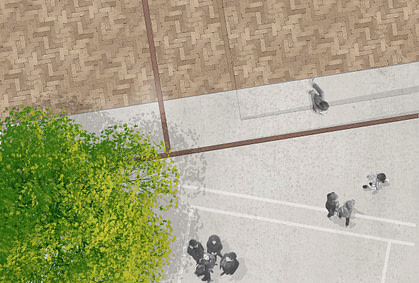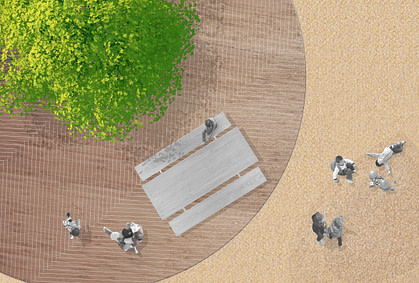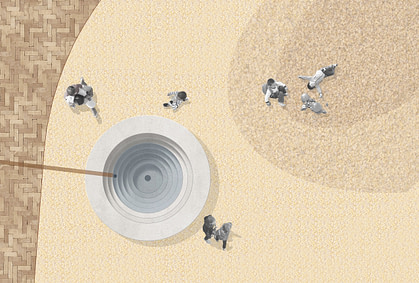

2017 - 2024
Campus Mutsaard
2017 - 2024
Campus Mutsaard
In the northern part of Brussels, a new school complex integrates a day-care center, a primary school, a secondary school, and two gyms. Designed to fit on a compact urban plot, the project not only meets educational needs but also creates opportunities for sports, childcare, and local gatherings, enriching the neighborhood’s social life.
Brussels
Stad Brussel
LOW architecten, MBG, VK Engineering,
Photography – StijnBollaert
5 500 m2
The project accommodates a day-care center for 72 children, a primary school for 456 students, a secondary school for 288 students, and two sports facilities. Each educational institution is given its own distinct identity, including separate entrances and schoolyards. However, the available plot spans just over 5,500 square meters, presenting significant spatial constraints.
Urban planning regulations posed multiple challenges, restricting construction to the streetline and resulting in a closed city block with a maximum height of 15 meters and a depth of 12.15 meters. Furthermore, the site features a nearly 7-meter difference in elevation, adding complexity to the design. Meeting all the functional and design goals under these conditions required a careful balance between architecture, landscape design, and engineering, resulting in thoughtfully calibrated and innovative solutions.



The various levels naturally provide separate outdoor areas, while the transitions between them include slopes, slides, and stairs, creating exciting play areas. The entire complex is fully accessible to individuals with disabilities. Additionally, the campus is designed to welcome the broader community, allowing access outside school hours for activities such as childcare, sports events, and neighborhood gatherings, creating a lively hub for local engagement.




