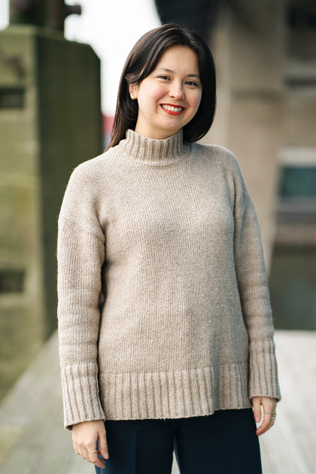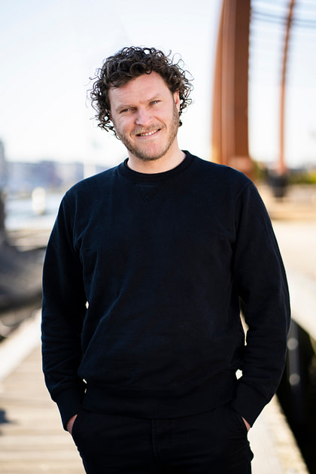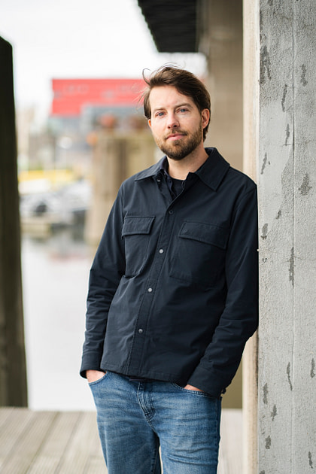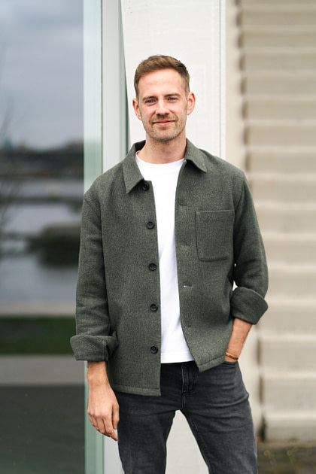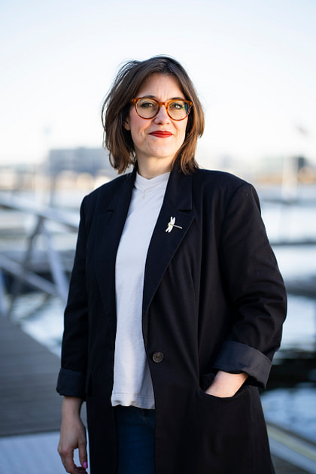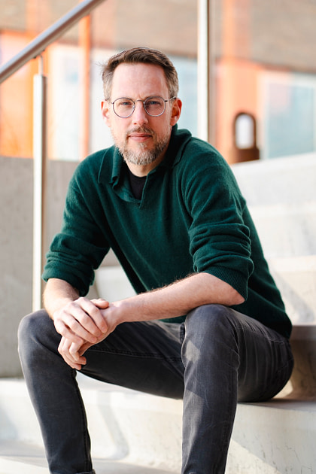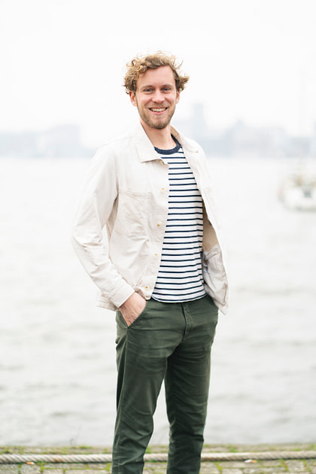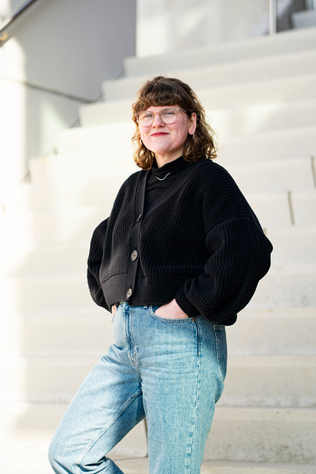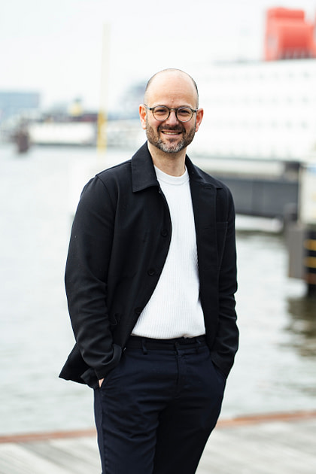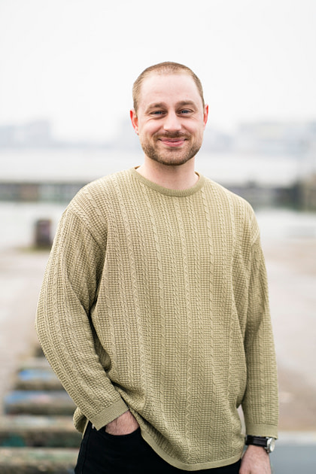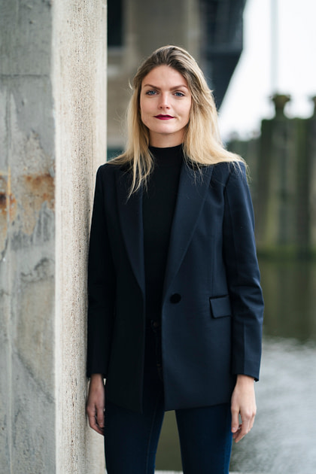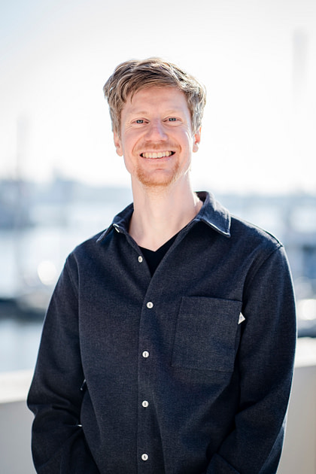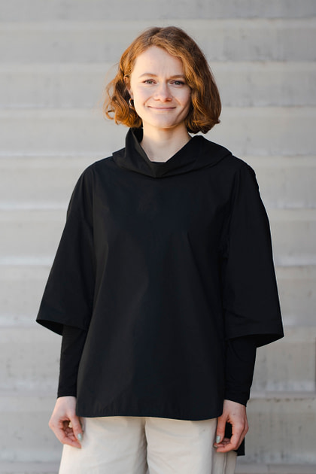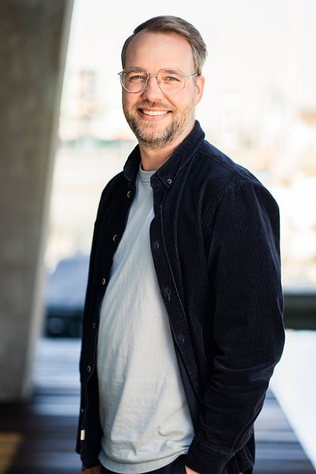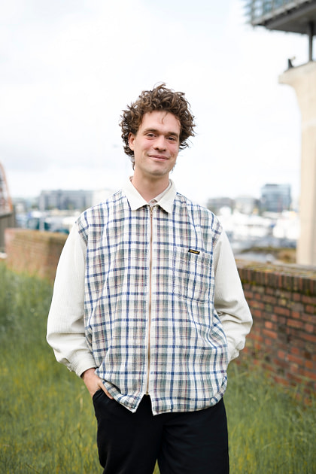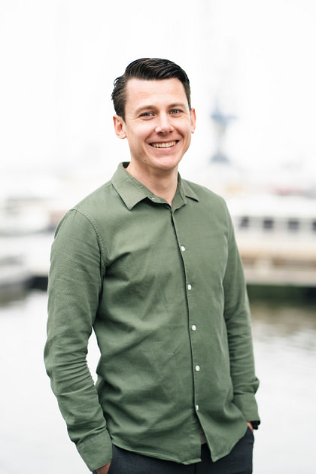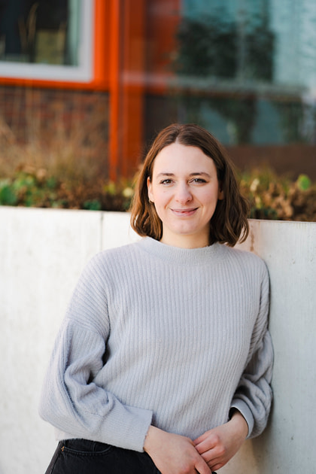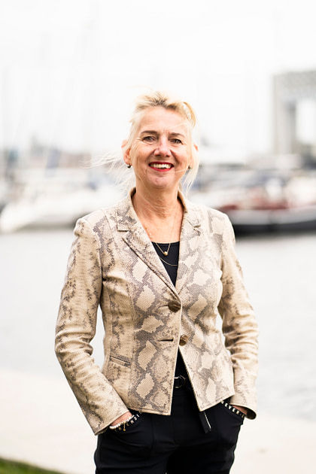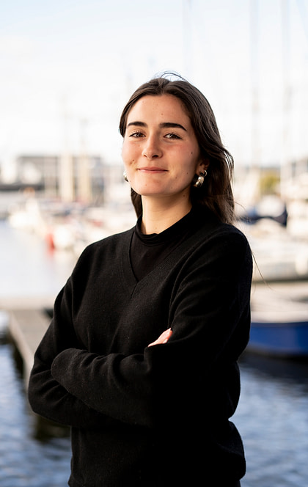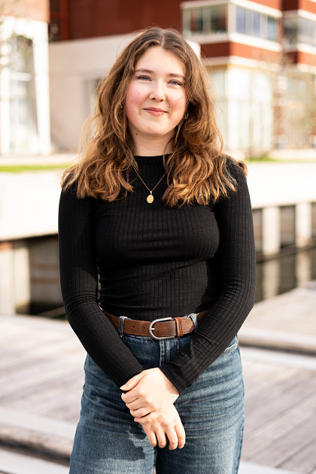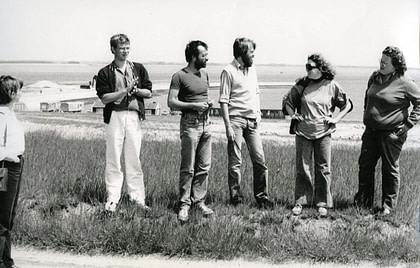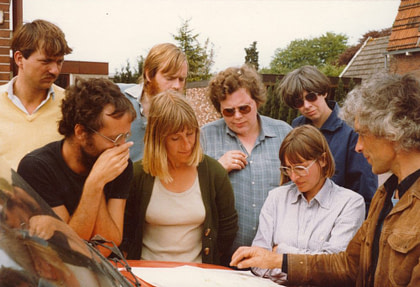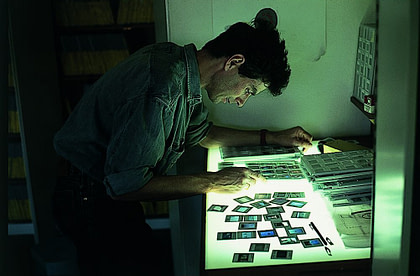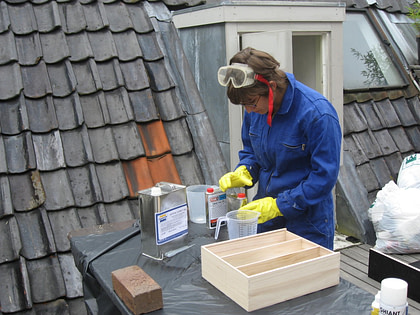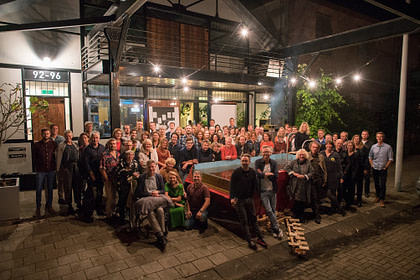BUREAU B+B
KRAANSPOOR 1
1033 SC AMSTERDAM
Office
We are a group of curious, analytical and independent thinkers. Guided by our devotion to design ethics, we love to add new vivacious chapters to the world we live in. We operate at the interface of culture and nature. This is where our projects manage to unlock the hidden qualities of a site.

We are organised as a collective agency. This reinforces an open and sharing culture. Equality and substantive cross-pollination are constants. A fertile soil in which we work on the best possible projects together.

Our work differs from project to project, but still, our handwriting can be recognised consistently in our methods and designs. Distinct and uncluttered. Conceptually clear – and with space for emotion, the tactile and the poetic. Every design conveys a remarkable idea or an intervention that challenges conventions by lifting the spatial experience above the functional.

Our primary mission is to connect. Places, people and nature. Only after that will the focus shift to design. Crucial is creating conditions for sustainable use and allowing a gradual transformation. This is how we add a new chapter to the story of a place, which can be told over and over again.

Team
Origin
As landscape architects, urban planners, architects and civil engineers, we have built a rich portfolio since 1977. That year, namesakes Bakker and Bleeker started our firm with a revolutionary approach. Their vision was to bring landscape architecture as a discipline into the city. They also made a case for landscape architects to be equally involved in spatial processes.

That stance proved decisive for the emancipation of the profession and the conquest of urban planning as our field of activity. Their self-awareness, autonomy and focus on an interdisciplinary approach typify us even now. Designs relate very precisely to the context of the place. On that foundation, we realised projects like Bocholt Kubaai, Kern Bijzonder and the NIKE EMEA campus.
Our original character still resonates in our approach and vision. In the way we are organised – namely: as a foundation for the promotion of landscape architecture – we experience the freedom to want to carry our profession to the next level.
And although we can confidently rely on our experience, we still manage to constantly reinvent ourselves. A new generation deliberately takes over the board after a few years. This allows us to chart a course that flexibly responds to current social challenges.

Because we are constantly renewing ourselves, we continuously succeed in attracting young and diverse talent. This creates a climate of openness, with a drive to explore and learn. From each other, society and the environment. We ask the essential questions and find refreshing solutions to today’s challenges.
Jobs
Bureau B+B is hiring a draftsman / technical designer
(1-3 years of experience)
Bureau B+B zoekt een enthousiaste tekenaar / technisch ontwerper voor 32-40 uur per week. Bureau B+B is een bureau voor stedenbouw en landschapsarchitectuur uit Amsterdam. Ons team bestaat uit 17 mensen met uiteenlopende achtergronden; van landschapsarchitect tot stedenbouwkundige en van cultuurtechnicus tot researcher. Samen werken we aan uitdagende projecten op verschillende schaalniveaus. Onze primaire missie is verbinden. Van plaatsen, mensen en natuur. Cruciaal is het scheppen van voorwaarden voor duurzaam gebruik en het mogelijk maken van een geleidelijke transformatie. Innovatieve ideeën koppelen we aan een goed ontwerp en bijzondere aandacht voor detail en materiaal. Zo werken we aan eigentijdse oplossingen voor de uitdagingen van vandaag.
Gelijkwaardige samenwerking en inhoudelijke kruisbestuiving zijn een constante factor binnen het bureau. Projecten waar we momenteel aan werken zijn onder andere de NIKE campus, de vergroening van Arnhem Centraal station en de historische binnenstad van Alkmaar, verschillende natuurinclusieve binnentuinen en uiteenlopende stedenbouwkundige plannen met innovatieve waterbergingsopgaven en nieuwe woontypologieën.
Wij vragen:
- Bachelor in Tuin- en landschapsinrichting zoals Hogeschool Van Hall Larenstein of vergelijkbaar
- Tussen de 1 en 3 jaar werkervaring
- Je houdt van werken in een team
- Goede beheersing van de Nederlandse en Engelse taal
- Sterk vermogen om projecten met oog voor detail en vakmanschap uit te werken
- Grafisch sterk
- Goede beheersing van AutoCAD of Vectorworks, Adobe pakket,
- Ervaring met 3D (sketchup, rhino, grasshopper) is een pre
Wij bieden:
- Een prettige en dynamische werkomgeving
- Kansen om je talenten verder te ontwikkelen
- Uitdagende projecten in binnen- en buitenland
- Een jong, internationaal opererend team
- Goede arbeidsvoorwaarden en salaris op basis van opleiding en ervaring
- Gezamenlijke lunch
- Bureau evenementen zoals borrels, lezingen en jaarlijkse excursies
- Ons bureau is gevestigd op de Amsterdamse NDSM-werf met zicht op de haven
- We zijn goed bereikbaar met OV, auto en fiets
Stuur je sollicitatie met CV, motivatie en beknopte portfolio (max 5MB) naar vacatures@bplusb.nl t.a.v. Hannah Schubert.
Sollicitaties die niet aan de functie-eisen voldoen worden niet in behandeling genomen.
Uitzend-, detacherings- en W&S-bureaus hoeven niet te reageren. Acquisitie naar aanleiding van deze vacature wordt niet op prijs gesteld.
Bureau B+B is looking for enthusiastic trainees
Bureau B+B is always looking for new talent. We offer internships for students of landscape architecture or urban planning for a minimum duration of 6 months. You will work in an interdisciplinary team on projects in NL and abroad. Bureau B+B offers an inspiring working environment in which you will gain experience in various design assignments and participate as a team member. Good knowledge of AutoCAD, Illustrator, InDesign, Photshop and 3D software is an advantage.
Eligibility for an internship requires being enrolled at a college or university, or attending an Erasmus/Erasmus Plus programme.
Written applications with CV and portfolio (maximum 5MB) can be sent to: vacatures@bplusb.nl.
