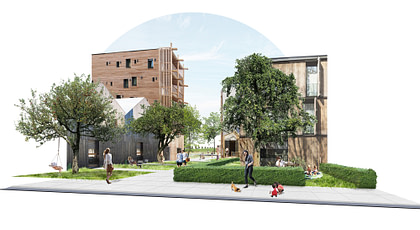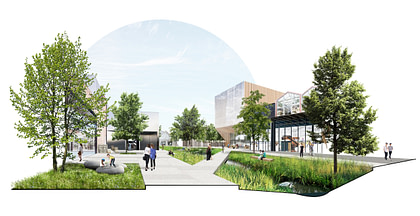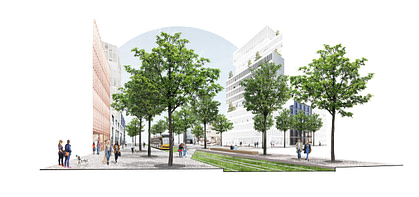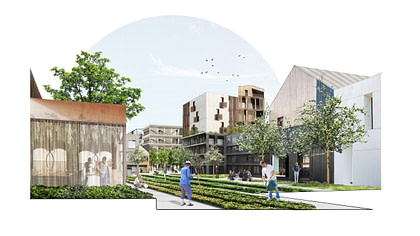

2019 - 2020
Blankenburger Süden
2019 - 2020
Blankenburger Süden
Berlin is growing. The Senate has therefore designated development areas in the city to create 135,000 new houses, including 6,000 new houses in Blankenburger Süden. In the framework planning for Blankenburger Süden, Bureau B+B is investigating the future development of the 430 ha area between Blankenburg and Heinersdorf in cooperation with TSPA.
Berlin
Stadt Berlin - Senatsverwaltung für Stadtentwicklung und Wohnen
TSPA
430 ha

The TSPA – B+B team was one of four international teams that participated in the workshop process. We asked ourselves the central question: How do we want to live in the future in consideration of climate change and the mobility revolution?
We continue the historic cultural landscape of Blankenburg-South with an open, green, mixed and flexible block structure. We see the area as a nature-oriented neighbourhood of Berlin with an urban character. At the same time, the importance of the area as a wind corridor of significance for cooling the city should not be lost. The spatial structure is derived from the existing natural spaces and the grid structure of the ‘Rieselfelder’ fields, an urban design that is very robust and at the same time allows maximum flexibility in use and building typology and continues the existing diversity in use and typology in the south of Blankenburg and connects and strengthens the surrounding urban fragments.


The implementation is based on six objectives: Putting nature first, building climate resilience, creating communities, generating flexible and adaptable typologies, promoting diversity for peaceful coexistence, and creating urban density and sustainable mobility for a better quality of life. In this context, various green spaces form an integral part of the urban structure: the master plan takes the existing landscape between the openness of the Malchow floodplain, the urban oasis of allotments and the wetland landscape of the Panke Valley and the two flowing ditches and the structure of the former sewage fields, the existing rows of trees and water features as a starting point for the development of the area.

We are creating a strong network of green connections at the different hierarchical levels of the district by planting thousands of trees and kilometres of hedges and shrubs. The network consists of a varied system of green ‘lines’ and ‘zones’ to create a robust urban character. The result is an interweaving of history, nature, diversity and flexibility: the garden city of the 21st century, a green urban archipelago.







