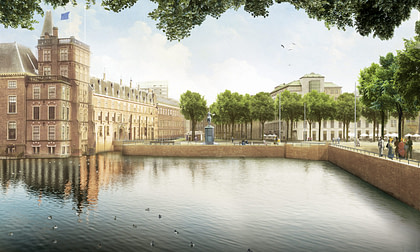

2011 - 2016
Zierikzee
2011 - 2016
Zierikzee
Zierikzee is a charming stronghold town with a rich nautical history. Tourists like to visit. To make the ancient town even more attractive, the parking lots for visitors are moved outside the centre. Bureau B+B made a master plan for the public space and designed the renovation of the Harbor Square and the Harbor Park.
Zierikzee
Gemeente Schouwen-Duiveland
7280 m2


The historical centre of Zierikzee is very compact. A city wall with a canal and gates surrounds it. In Bureau B+B’s master plan, the contrast between outside and inside the stronghold is enhanced by designing the centre as a coherent unity. The same mix of natural stone and brick pavement is used all over the centre, applied in different combinations. All street furniture is part of the same family and the regulations for advertisements and terraces are tightened. The fragmented landscaping along the canal is transformed into a recognizable unity with the allure that suits an old fortress. Inside the centre, four types of streets are defined: alleys, entrance streets, core streets and residential streets. For each type, a principal profile was designed. This allows visitors to find their way easily and enhances the routing between the parking lots and the core area of the town.




In the Old Harbour, the Oosterschelde estuary flows into Zierikzee. The shifting tides are clearly visible. Originally, the Harbour Square and the Harbour Park were also part of the Old Harbour. Today, they still form a spatial unity, the design enhances this unity. A frame of brick pavement ties the three spaces together. A pattern of flowing lines in the natural stone paving represents the channels in the Oosterschelde. Because the parking lot was moved from the Harbour Square, the open space can now be used for markets, terraces and events. Before the renovation, the harbour Park was not accessible. Thanks to a new walkway, people can now approach the water through the park. On the head of the Old Harbour, a board walk stairway leads to the water.
The modest design of the square brings out the facades of the monumental buildings. The individual buildings got their own traditional doorsteps back. The red-brown brick mix is inspired by the colour of rose madder, blood corral and stained sails. In the middle of the Harbour Square a water element is integrated into the pavement. The water flows into a hidden gutter. The street furniture is decorated with a pattern derived from the filigree of traditional buttons.





