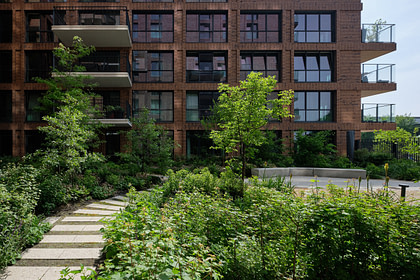

2021 - 2023
Terrazzo Paleiskwartier
2021 - 2023
Terrazzo Paleiskwartier
Personal retreat and social interaction in one harmonious setting. Guided by this principle, Bureau B+B designed two inner courtyards for the residential development Terrazzo Paleiskwartier. Gentle topography, lush planting, and subtle materiality create restful pockets within a tapered green space.
's-Hertogenbosch
BV Ontwikkelingsmaatschappij Paleiskwartier
KENK architecten
1250 m2


Terrazzo, completed in 2022, is an urban residential block located on the southern edge of Paleiskwartier, ‘s-Hertogenbosch. The development consists of 170 apartments, along with commercial and shared spaces, mindfully arranged to balance private living with a vibrant communal atmosphere. Characterized by its comb-shaped layout, the block opens to the south, connecting residents to the surrounding cityscape while enclosing two quiet courtyards at its heart.

Although the inner courtyards face south, the two gardens are quite shaded by the tapered buildings. The gardens are built on top of a parking garage and are primarily accessible to residents of the block. Designed to foster both privacy and social interaction, the gardens offer quiet corners for private retreat and open areas for gathering. Private terraces are buffered from communal zones by lush greenery, creating a setting that balances intimacy with inclusiveness.




A blend of high-quality materials and planting defines the atmosphere. The main paths, crafted from terrazzo concrete tiles, guide movement through the courtyards, while gravel edges create softer, more informal space. Multi-stem trees and a variety of perennials bring seasonal color and texture, while gentle topography adds depth and character to the space.





