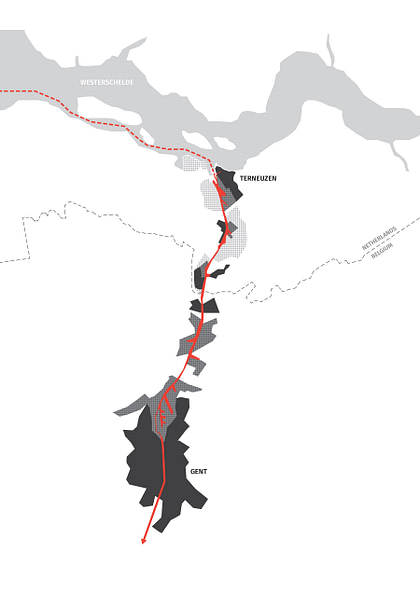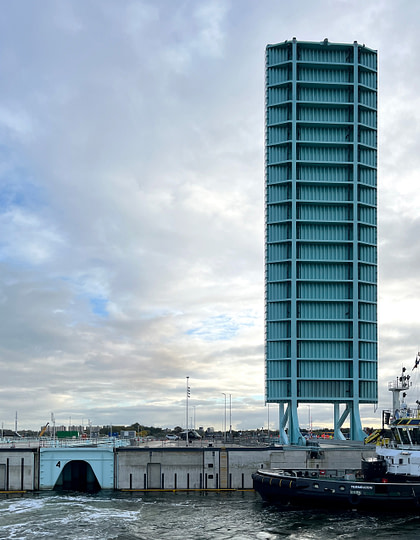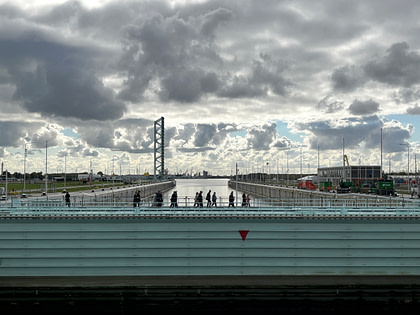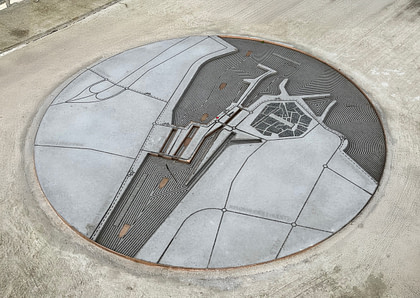

2013 - 2017
New Lock Terneuzen
2013 - 2017
New Lock Terneuzen
The Terneuzen Lock Complex is nestled between the Western Scheldt and the Ghent–Terneuzen Canal. It serves as an important nautical gateway to Ghent and is a key link for both the Belgian and Dutch ports of Terneuzen and Ghent. The New Lock enhances capacity and streamlines the passage of inland and larger sea vessels, providing a significant economic boost to the Zeeland Flanders and Ghent Canal region.
Terneuzen
Vlaams-Nederlandse Schelde commissie
A&E Architects (buildings and bridge design), Arcadis (landscape plan), Kleurbureau (colour advice)
66 ha
Bureau B+B conducted a study on various design options for integrating the lock, developed a vision for its implementation, and created an Aesthetic Program of Requirements (EpvE) to guide the process. This vision outlines the essential guidelines to blend the lock into the landscape while ensuring that all structures complement their surroundings. Bureau B+B also participated in the Spatial Quality and Design Commission to oversee and refine the design. In October 2024, the New Lock was officially opened to the public.

Integrating the New Lock Terneuzen—one of the largest locks in the world—into an existing lock complex required innovative solutions. With limited space and stringent safety requirements, the design aimed to create inviting areas for people to enjoy. Bureau B+B embraced this opportunity by prioritizing spatial quality, which enhances both functionality and safety. We focused on clear, logical lines and a cohesive design. Within the expansive scale of the lock, thoughtfully designed public spaces foster a strong connection to the location.
The Terneuzen Lock Complex is characterized by its openness, featuring long sightlines interspersed with secluded spots and clusters of trees, giving the area a park-like feel. Tree-lined paths along the canal and harbor serve as vital landscape elements, breaking the space and enhancing the east-west connection to Terneuzen. The smaller locks have a more intimate character, surrounded by groups of trees.

In designing the buildings, the goal was to create visual language that harmonizes with the existing utilitarian structures at the complex: simple concrete frames filled with brickwork. The main building houses four users and features a shared entrance that is easily recognizable from the access road. Glass panels beside the entrance provide visibility into the internal corridor, while the control room remains understated to maintain simplicity.
The distinctive bascule bridges are a hallmark of the Lock Complex. Easily seen from a distance, they contribute significantly to the area’s identity. The interplay of the bridges ties the three existing locks together. Consequently, the new bridges have also been designed as bascule bridges. The color scheme of the locks reflects the transformation of water from salt to brackish to fresh.



The complex boasts a rich variety of plant life with notable ecological significance, including the presence of orchids and the rare Five-spot Burnet moth. The nutrient-poor soil at the lock, rich in soil fungi, was perfect for supporting these species. During construction, sandy soil containing orchids was carefully excavated and preserved. This soil, along with the mowed grass from the area rich in orchid seeds, was later spread over the newly introduced nutrient-poor soil on the lock plateau. This thoughtful approach allows the orchids to return, along with the insects that naturally inhabit the region. The landscape around the New Lock has been opened up, benefiting the orchids and showcasing the beauty of the Zeeland landscape.
The most important cultural-historical element is the monument commemorating World War II. Originally located at the Middle Lock, it honors five members of Rijkswaterstaat who were executed by the Germans after attempting to remove explosives from itThe monument has been given a new, prominent location with a view over the entire complex. The surrounding retaining wall and pavement incorporate basalt blocks, natural stone slabs, and copper numbers from the Middle Lock’s chamber. Five monumental trees have been planted nearby to symbolize the five fallen resistance fighters. Additionally, six rest areas have been created using repurposed mooring posts, each featuring a map of the lock complex set into the ground.




