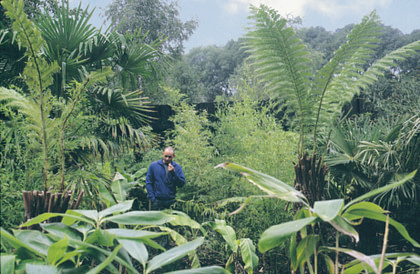

1998 - 2000
Expo 2000
1998 - 2000
Expo 2000
The stacked landscapes of the Dutch pavilion by MVRDV were a statement about dealing with space scarcity in the densely populated Netherlands. The pavilion itself was extremely compact – so compact, indeed, that 8,000 m² of empty space were left around it.
Hannover
Stichting Nederland Wereldtentoonstellingen
MVRDV, Jaqueline van der Kloet
9 ha

To find a suitable design for the space, the party commissioning the Dutch contribution, the Stichting Nederland Wereldtentoonstellingen (Dutch world-exhibitions foundation) held a private competition, in which Bureau B+B emerged as winner. The firm’s design for the Dutch Garden was a direct response to the pavilion itself. The designers conceived the space as a yet unused location, awaiting development: a breath of fresh air in a country where every square meter has been assigned a use. Unused terrains served as the basis of the design, with visitors having to find their way through an extended carpet of various flowers. In order to set a ‘natural’ process in motion, only a starting situation was created, from which the garden gradually took form in the course of the exhibition. Dynamic influences, such as weather, plant growth and the spontaneous movements of visitors contributed to the garden’s changing appearance. No end result was involved.


This apparent randomness was actually planned to an extremely high degree; it was also exceptionally high-tech and typically Dutch. The substrate consisted of different layers of red mine-stone and black sediment. On it, planting squares were indicated with four different plant densities. At spots where visitors walked particularly frequently, the small black slit in the coarser red mine stone disappeared, and planting became less likely. Elsewhere, the flora became thicker. The 20 different species of plant had different colours and flowering times. An extensive network of pipes for drip irrigation ensured that a process that normally takes five years would attain completion within a year. Platforms, partitions and other elements made of non-living material, which can indicate a specific use, were consciously avoided. Nevertheless, one compromise was unavoidable: in order to somewhat streamline the expected millions of visitors, a winding route towards the entrance was designed. Through – preplanned – chance and randomness, the garden changed, like a gobstopper, from day to day, providing a continuously changing context for the Dutch pavilion.





