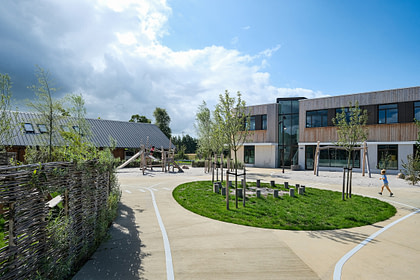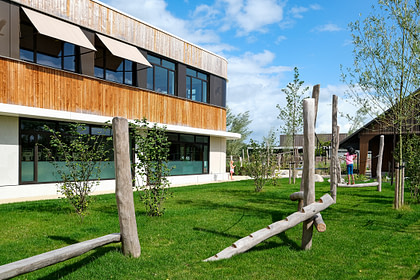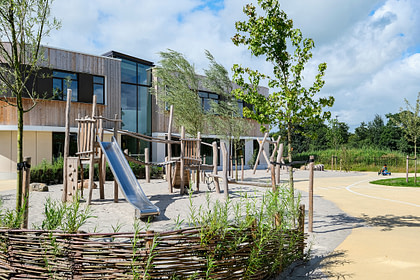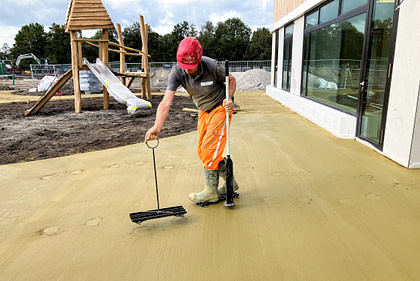
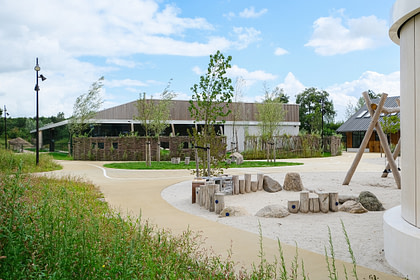
2023 - 2024
Samen Kansrijk
2023 - 2024
Samen Kansrijk
In the Frisian “slagen” landscape on the northern edge of Drachten, five schools for special (primary) education have joined forces in a single new building. Every day, 700 children from the region are brought to this easily accessible location. The main design challenge was to create a school building and outdoor space on the narrow plot in such a way that the learning environment feels small-scale, safe, and protected for the children.
Drachten
Lindhorst
DP6 Architectuurstudio
Donker Groep
12500 m2
By dividing the long building volume into three parts, a forecourt and several sheltered outdoor play areas naturally emerged. On the north side of the school building, a separate sports facility has been designed, with three gymnasiums and a therapy pool. Next to it stands an open barn, where technical and horticulture lessons are given. The layout of the outdoor space allows different groups to play separately in their own play zones. The boundaries of these zones are not hard separations, but instead provide a sense of intimacy within the schoolyard. By using living willow shoots as dividers between the various play compartments, the playground gains a green appearance. In addition, objects such as willow tunnels, willow huts, and willow hedges serve as pleasant play features. These, however, are designed in such a way that teachers can still maintain a good overview of the playing children.
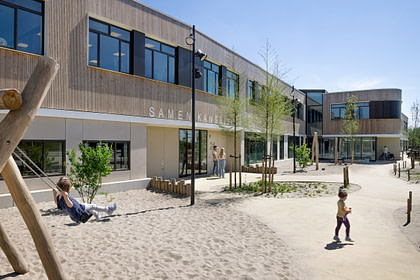
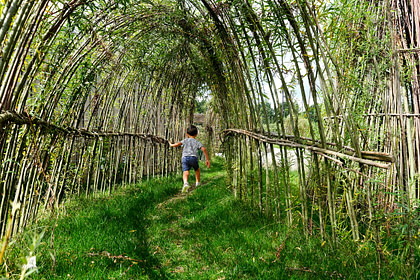


On the adjacent site – the second “slag” in the slagen landscape – lies a large parking area where many buses and cars arrive and depart in the morning and afternoon. To help the children find their way across the expansive school grounds, they follow the footprints in the pathways of their own animal track. This track winds along flowing paths and, via images on the façade, leads them to the correct entrance.

