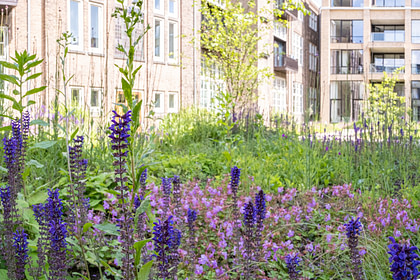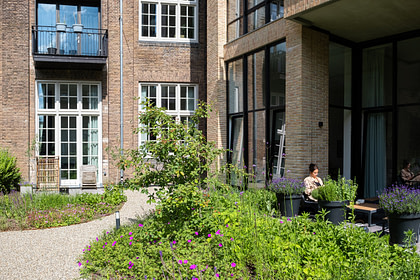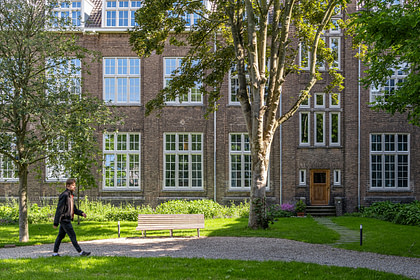

2018 - 2021
De Meester
2018 - 2021
De Meester
The transformation of the former trade school into the residential complex De Meester brings a new living environment to Haarlem. Blending the restoration of the historic building with new contemporary construction and landscape creates a truly unique place to call home.
Haarlem
COD
INBO architecten
3000m2
The former trade school holds a prominent position in the Kleverpark neighborhood. Its robust and stately appearance contrasts with the intimate scale of the surrounding residential area. At the heart of this project lies a sensitive approach to the surrounding outdoor spaces, which play a vital role in shaping the character of the complex and the quality of life for its residents.


The landscape of De Meester is a composition of three interconnected spaces: the forecourt, the inner courtyard, and the garden zone. They have been designed to balance their own distinct identities while forming a cohesive whole. The forecourt, with its symmetrical design and inviting greenery, draws inspiration from the building’s historical character while encouraging informal use as a shared garden. Mature trees anchor the space, creating a calm and welcoming atmosphere. Movable seating and open grassy areas invite residents to relax, while shade perennials at the edges soften the transition to the adjacent apartments.

In contrast, the inner courtyard, located on top of the underground parking structure, offers an intimate and lush environment. Gentle slopes, multi-stemmed trees, and diverse planting bring variety and texture to the space. Private terraces, separated by hedges or planters, create a balance between communal and personal areas.
On the outer northern and southern sides of the historic building, apartments have direct access to private gardens, with a narrow pathway linking them to the main forecourt.








