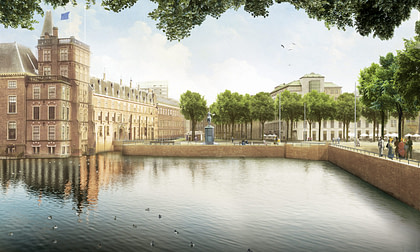

1960 - ongoing
Enschede Train Station Area
1960 - ongoing
Enschede Train Station Area
Bureau B+B urbanism and landscape architecture and Keizer Koopmans present integrated urban vision for Enschede train station and its urban surroundings.
Enschede
Gemeente Enschede
Keizer Koopmans
7 ha
A great deal is about to happen around the train station of Enschede. A continuous railroad connection between Zwolle and Münster will ensure improved connectivity of the region, strengthening each city. The Municipality of Enschede, the Province of Overijssel, the Ministry of Infrastructure and the Environment, ProRail and NS are seizing this momentum to give the train station and its surroundings a much-needed quality upgrade. This includes a new bus station, future-proof bicycle storage facilities, parking garage, a new station entrance on the north side, redesign of the public space, green-blue structure, climate-adaptive measures and new area developments within easy reach of the public transport hub.
Enschede station (1950) by architect H.G.J. Schelling is not only a municipal monument but also one of the masterpieces of The Collection, a collection of fifty station buildings that, because of their cultural-historical value, are treated with special attention by NS, Prorail and the Bureau Spoorbouwmeester. In this urban vision, the station functions as a focus in its surroundings and is restored with respect for its cultural-historical values.



The urban vision document shows an integrated blueprint for the station quarter and consists of twelve coherent components. The various components can be assessed separately from each other, but have mutual overlaps when it comes to implementation or phasing. This vision of the area serves on the one hand as a ‘dot on the horizon’, a possible image of the realization, and on the other hand as a robust framework within which work can continue on this multimodal hub.
The overall outcome has been balanced in an intensive iterative process with all stakeholders involved. Several experts from each party were present so that various themes such as station real estate development, urban planning, railroad management, mobility, landscape or water management could be assessed in coherence. In several working sessions, different extremes and combinations were presented, tested and commented on. From this broad exploration, we arrived at an integrated spatial vision that gives a perspective.

As the basis for the various components and visualizations we have drawn a reference design. In this reference design all dimensions, distances or floor levels have been tested in order to get a realistic impression of the space requirements of various components, such as the required bicycle parking. The reference design gives a good idea of the objectives and principles, but should mainly be seen as a test variant. Within the framework of the components there is still a lot of room for elaboration.
Enschede has a compact historic centre and a diverse urban fabric around it. In our vision, the city starts at the station, not just at the junction between the old city centre and the station square. By doing so, the new station square thus becomes part of the city’s logical routes and stimulates the connection with the old city centre. The station environment will be climate-robust and inviting to stay, paying attention to issues such as wind, heat stress, flooding and sustainable use of materials. In the station area, extra attention will be paid to water storage by increasing the infiltrable surface, buffering water in the public space and providing full soil as much as possible. The green layout of the station surroundings will become part of Enschede’s main green structure. By carefully keeping the sightlines to and from the station open, a clear, convenient and welcoming public space is created. The old station will once again become the ‘eye-catcher’ of the square. New volumes such as the canopies of the new bus station will be designed as part of the ‘family’ of Enschede’s characteristic station.
























